Large holiday house in Cliftonville - Sleeps 10.
12 Arthur Road, Cliftonville, Kent, CT9 2EN.Top quality!
Sorry no pets
Bedrooms - 5
Bathrooms - 5
Sleeps 10.
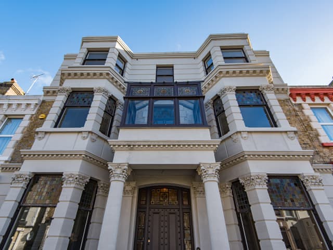
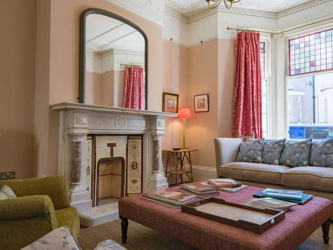
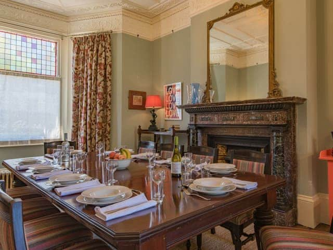
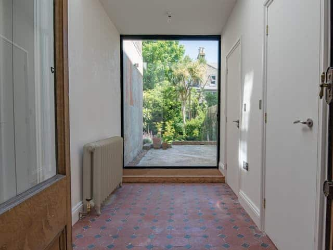
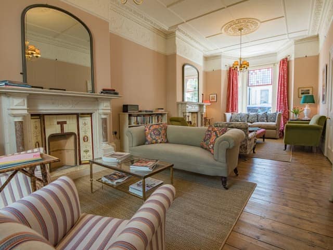
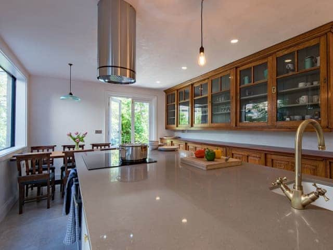
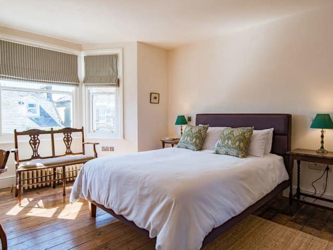
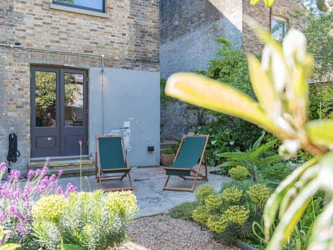
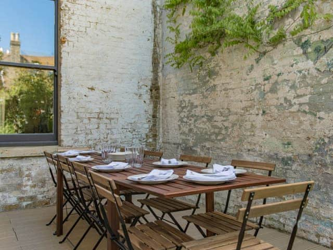
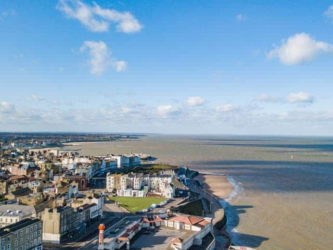
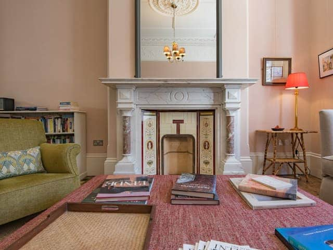
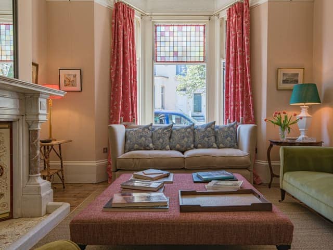
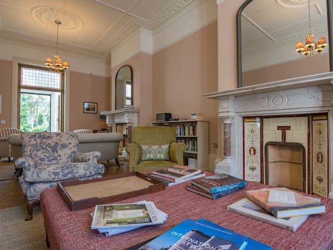
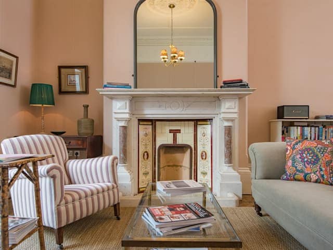
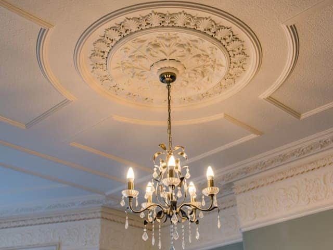
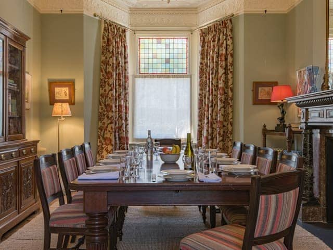
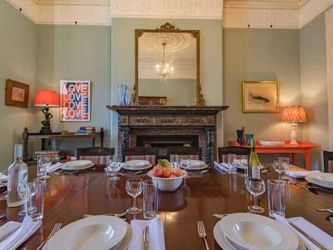
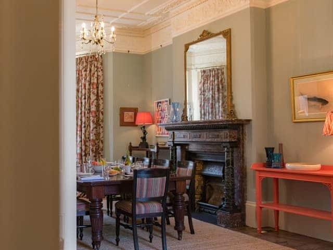
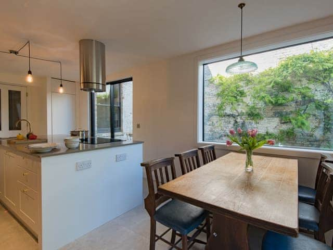
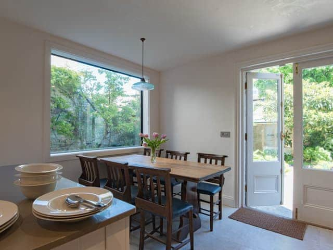
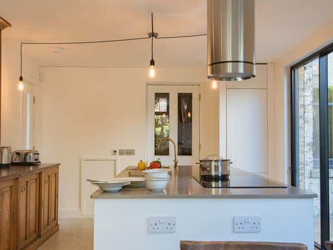
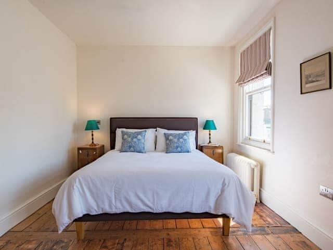
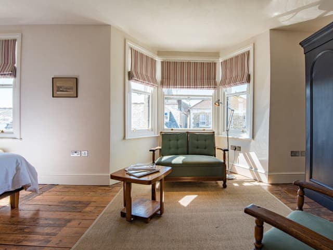
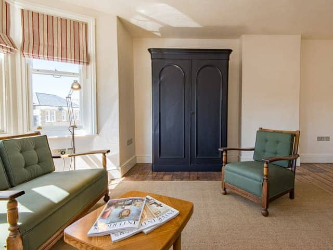
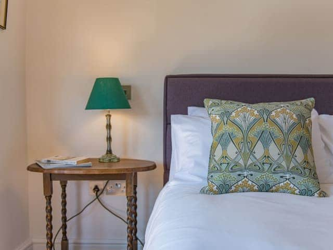
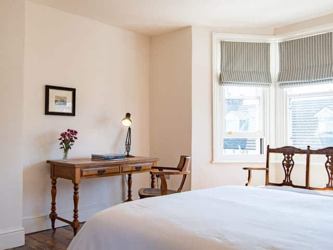
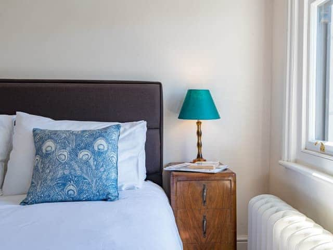
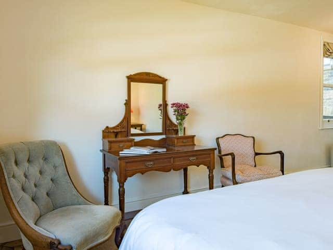
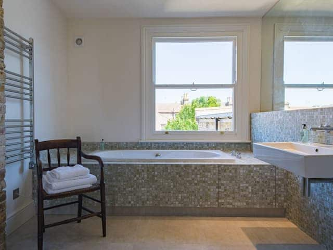
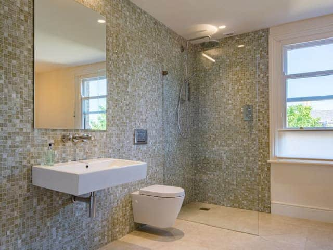
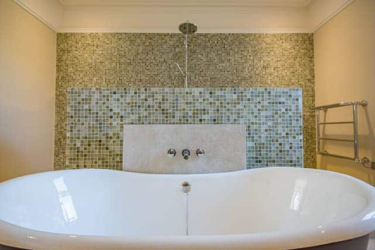
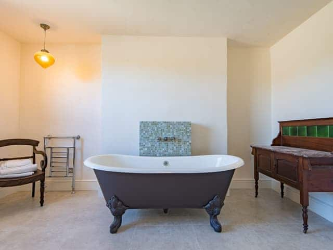
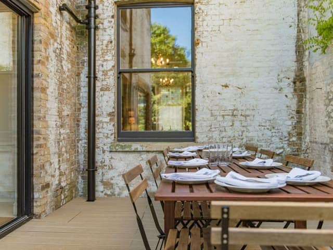
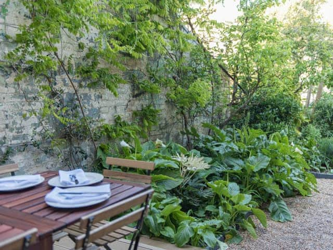
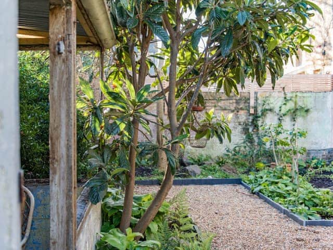
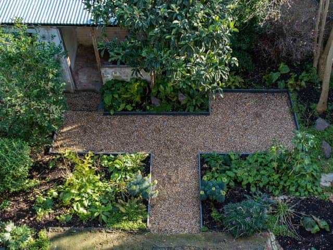
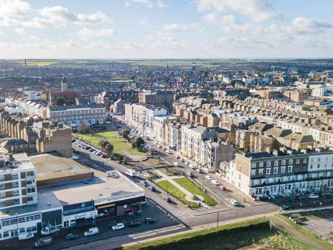
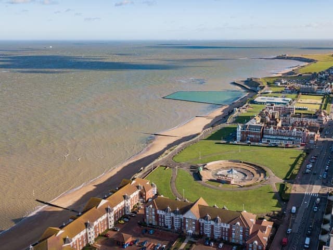
12 Arthur Road
This late Victorian town-house has wonderfully preserved interiors, carefully renovated and updated to provide a memorable historic holiday home. Located in the dynamic and rapidly emerging area of Cliftonville, it is a short walk from the coast and the historic centre of Margate.
Accommodation details
Ground Floor:
Entrance Hall with original staircase, Victorian tiles and terrazzo floor
Sitting room: large sitting room with seating for 10+ people with sofas, armchairs and ottoman, Smart TV, 2 fireplaces, a library of books and board games
Dining room: Dining table and chairs for 10 people, fireplace
Small sitting room: seating for 4-5 people on armchairs, footstool, fireplace
Kitchen: Large island with 2 electric ovens, 5 ring induction hob, under-counter freezer, 2 dishwashers, full-height larder fridge, microwave, underfloor heating, doors to rear garden and side terrace, table and four chairs
Downstairs cloakroom with basin and WC, walk-in coats cupboard
Half-landing 1
Laundry room: washing machine, tumble dryer
First Floor:
Bedroom 1: (sleeps 2), king size bed, bedside tables, wardrobe with drawers, dressing table, chair, chaise-longue, fireplace (decorative)
En-suite bathroom: roll-top bath, walk-in shower, basin and WC, fireplace (decorative)
Bedroom 2: (sleeps 2) king size bed, bedside tables, wardrobe and dressing table with drawers, chairs, fireplace (decorative)
En-suite bathroom: roll-top bath, walk-in shower, basin and WC, fireplace (decorative).
Half-landing 2
Bedroom 3: (sleeps 2) 2 single beds, bedside tables, built-in hanging space, dressing table with drawers, chairs
En-suite shower room: walk-in shower, basin and WC
Second Floor:
Bedroom 4: (sleeps 2) king size bed, bedside tables, wardrobe, dressing table with drawers, chairs
En-suite bathroom: roll-top bath, walk-in shower, basin and WC
Bedroom 5: (sleeps 2) king size bed, side tables, wardrobes, desk with drawers, seating area with small sofa and armchair
En-suite bathroom: roll-top bath, walk-in shower, basin and WC. Enclosed walled garden with patio and garden furniture . Built in 1895, as a seaside home for a wealthy London family, the house has since been sensitively restored and updated, preserving many of the original features including ornate marble fireplaces, decorated plaster ceilings and stained glass,
while also introducing more modern comforts such as en-suite bathrooms and providing plenty of space for 10 guests.
It is filled with an eclectic mix of antique, mid-century and new furniture, much of it bought locally at the famous R.G. Scotts which is less than a 5-minute walk away. Decoration has been sensitive to the house’s history, and some of the original and new lime plaster walls have been left exposed to reflect the house’s journey.
The three grand reception rooms on the ground floor with their ornate ceilings and four grand marble fireplaces provide impressive spaces to relax, chat, play games and enjoy celebration dinners.
The kitchen provides a modern island to prepare meals together while some will prefer watching the preparations, or looking out at the garden views, from the breakfast table.
Upstairs are five bedrooms, each with an ensuite bathroom or shower room, to provide individual comfort. Some have fireplaces (decorative) and some side views of the sea.
The restoration was supported by the Dalby Square Townscape Heritage Initiative, funded by Thanet District Council and the Heritage Lottery Fund. The house is open for public tours up to 8 days a year when not in use as a holiday home.
Self-catering features
- Dishwasher
- Enclosed Garden/Patio
- Garden / Patio
- Sea View
- Stairgate
- Television
- Short Breaks All Year
- Luxury Collection
- Washing Machine
- Coastal
- Coastal within 1 mile
- Coastal within 3 miles
- Coastal within 5 miles
- All En-suite
- Walk-in Shower/Bath
- Last Minute Breaks
- Parking - On Road
Margate map and 12 Arthur Road location
Hand-picked quality self-catering cottages


